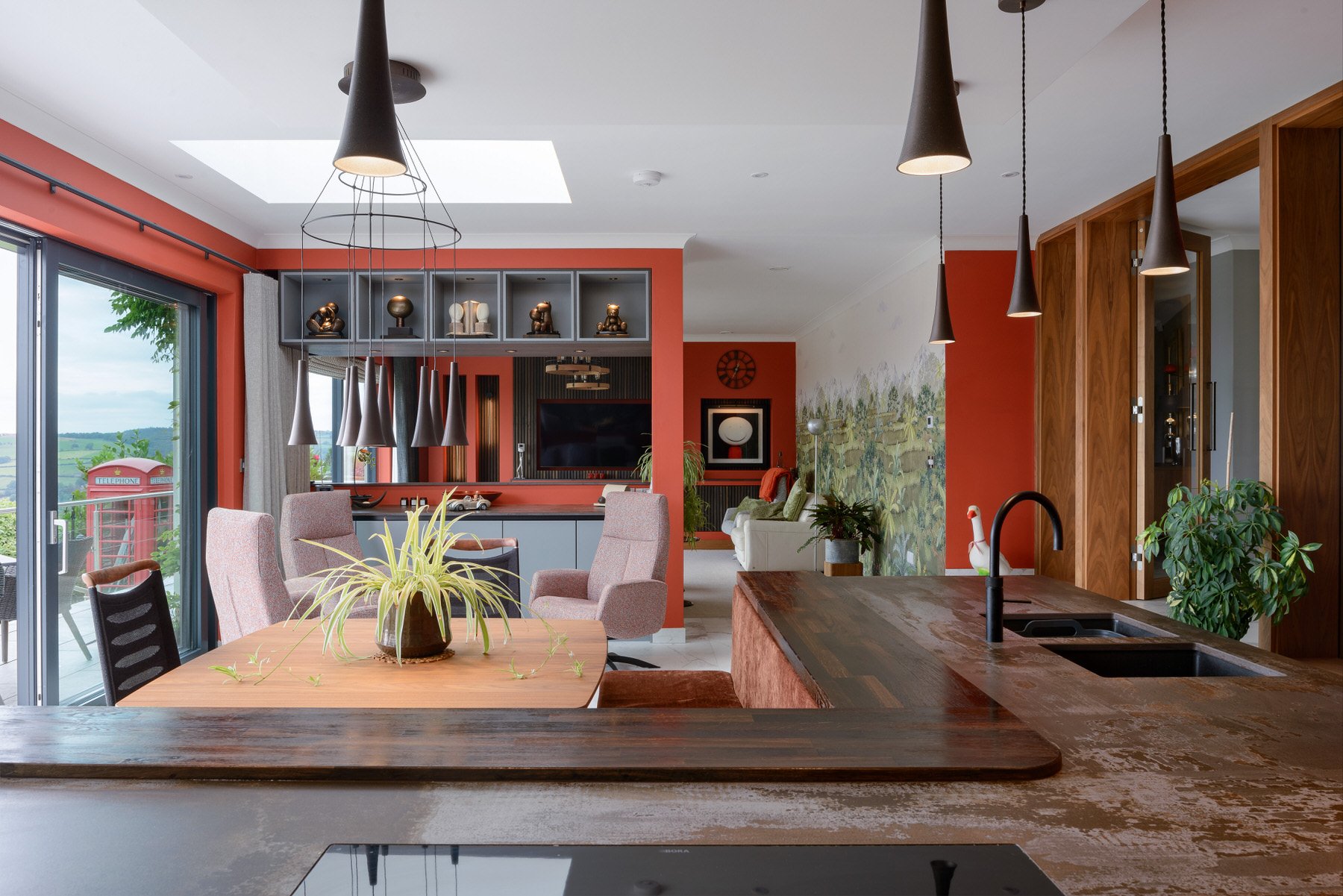0022 / Castle Hill | Holmesfield
Castle Hill | Holmesfield, North East Derbyshire
Introducing Castle Hill | Holmesfield, North East Derbyshire
We are delighted to present a collection of new photographs of Castle Hill in Holmesfield, North East Derbyshire. This modern two-storey replacement dwelling has been thoughtfully designed to maximise the site's stunning panoramic views over greenbelt farmland and the Peak District National Park.
Our clients purchased an existing bungalow on this remarkable site, captivated by its breathtaking vistas. They envisioned transforming it into their dream home—a contemporary residence featuring expansive open-plan spaces and ample accommodation for visiting family members.
Design Challenges and Approach
The site presented several sensitivities, being adjacent to a conservation area to the north, greenbelt land to the south, and neighbouring bungalows to the east and west. To address these constraints, we positioned the new dwelling along the established building line, opting for a broader frontage to take full advantage of the views while maintaining a modest depth to respect the site's context.
The design incorporates extensive glazing and open spaces, fostering a strong connection between the interior and the surrounding countryside. At the front, natural stone reflects the local vernacular, complemented by a rendered frame and feature glazing that lends a modern yet elegant façade. The rear of the house embraces a more contemporary aesthetic with a modernist-inspired form. An overhanging canopy provides solar shading and shelter, while large sliding doors facilitate a seamless transition between indoor and outdoor living spaces.
Castle Hill Rear View | Holmesfield, North East Derbyshire
Interior Layout
The ground floor boasts a spacious open-plan living, dining, and kitchen area, designed to serve as the heart of the home. Additional features include a snug lounge, a sizeable office, a large utility room, and an attached garage. A generous landing with a study area overlooks the greenbelt, providing a tranquil workspace.
The first floor comprises four double bedrooms, two of which have en-suite facilities. The master suite includes a dressing room, and a large family bathroom serves the remaining bedrooms.
Conclusion
Castle Hill is a testament to the thoughtful design that harmonises with its environment while fulfilling the client's aspirations for a modern, functional, and inviting family home. The careful consideration of site constraints and opportunities has resulted in a dwelling that respects its sensitive setting and offers an exceptional living experience.
To explore more about the Castle Hill project and our other bespoke new build homes, please visit our website.


















